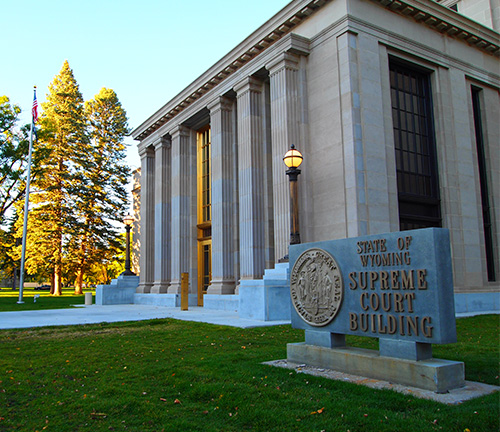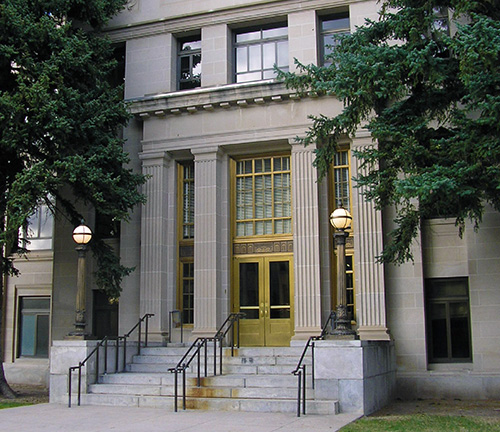Wyoming Supreme Court Addition & Remodel
Cheyenne, Wyoming
This project involved a complete 57,000 SF interior remodel, along with a special masonry inspection. The age and quality of the existing concrete frame limited and challenged the designers of this project. Significant structural features included infill of 40% of the crawl space to accommodate a new high-density shelving system, removal of concrete bays over the boiler room, reconstruction of a depressed floor system, removal of existing structure to accommodate new stair towers, installation of a new mechanical rooftop penthouse, installation of a “heavy” coffered ceiling in the Supreme Court suspended from existing, 1920-era steel trusses. The scope also included construction of a new, 27’ high west entry, including an entire perimeter mechanical access tunnel. The entry utilizes masonry pilasters, architecturally designed to blend with the existing historic façade.

