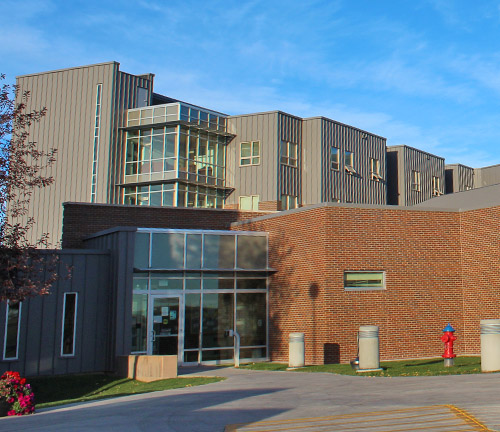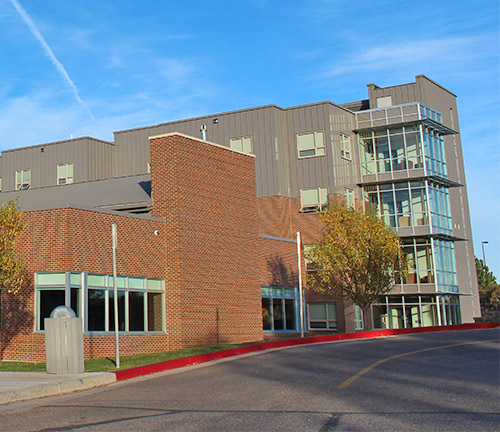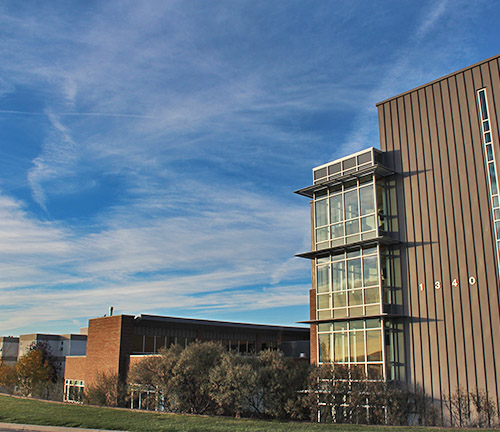Residence Hall
Laramie County Community College | Cheyenne, Wyoming
The new 98,000 square foot residence hall facility includes two, 4-story residence halls connected to a single-story commons. Each residential structure has 47 suites and four studio units. The commons building provides offices for the residence hall staff, a mailroom, laundry facilities, dining areas, and group-study and computer classrooms. The dining hall expansion is fully faced in glass. The primary structure is steel frame with a composite steel floor system with a masonry veneer and aluminum panel façade.


