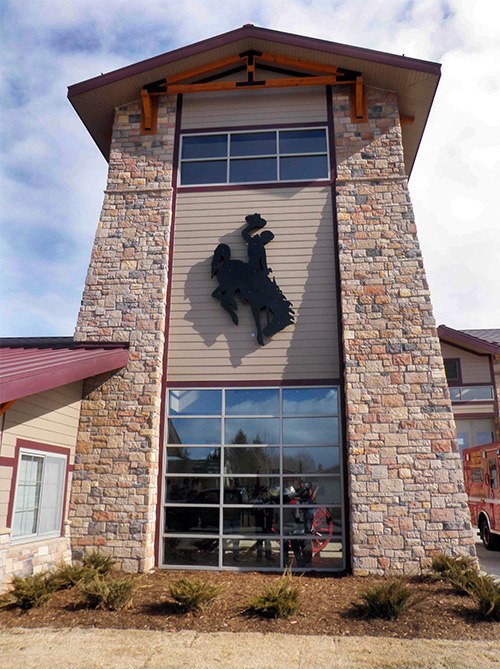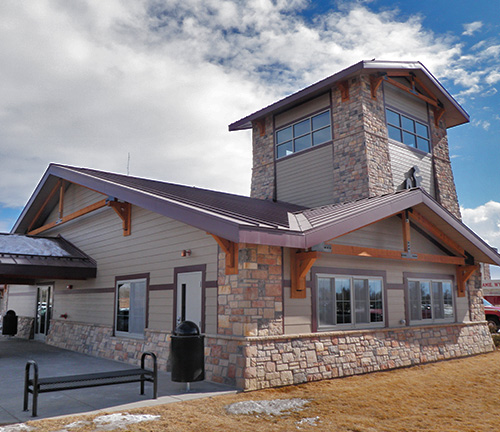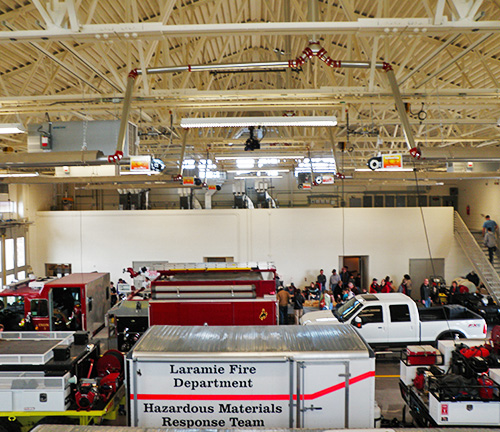West Laramie Fire Station
Laramie, Wyoming
Structural engineering design services for a new one-story, four bay fire station. The fire station includes public use areas and living quarters for the staff and is approximately 15,000 SF. The apparatus bay was constructed with a steel roof, based on clear span requirements, and masonry walls to address durability. The living areas are wood framed with pre-engineered roof trusses, and the tower is a combination of these systems.


