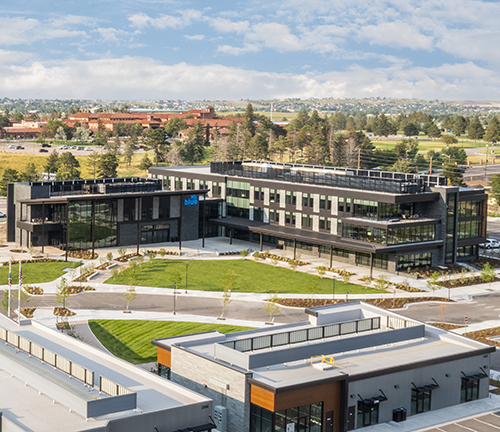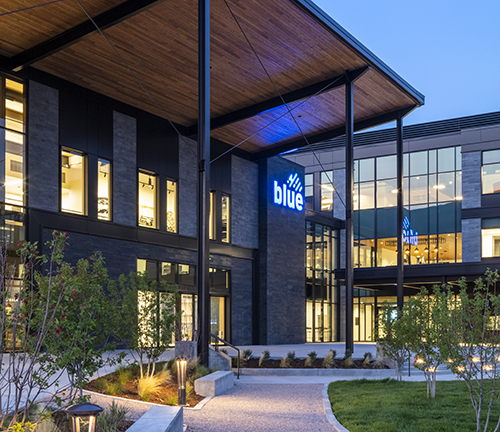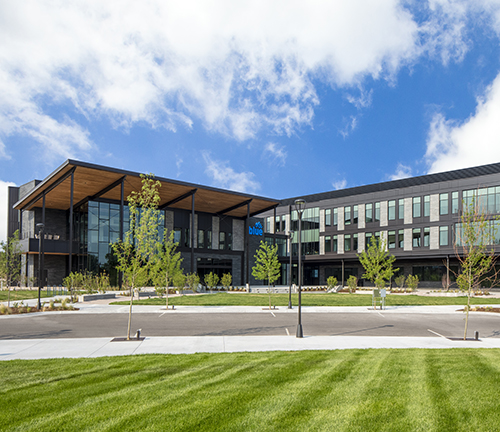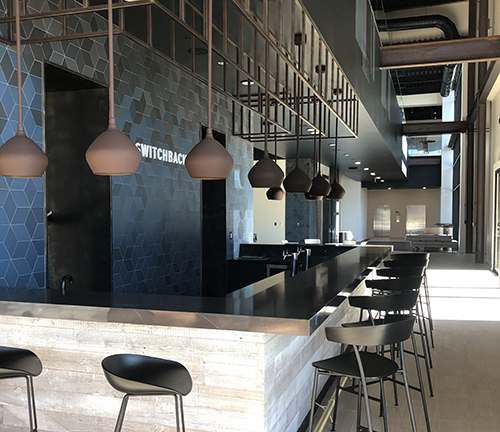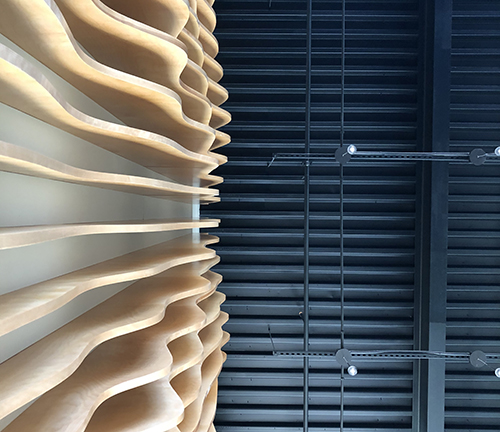Blue Federal Credit Union
Cheyenne, WY
The Blue Federal Credit Union World Headquarters campus, located across eight acres on the former Cole Shopping Center site, includes three separate buildings for office, retail, commercial, and community spaces. The 76,000 SF headquarters office building includes a 3-story office wing with open workspaces for 200 employees, training areas, a dining hall, grand atrium, and rooftop amenity spaces. The 2-story community wing features expansive curtain wall with large open sliding doors to the community ballroom and event spaces that lead out to the main outdoor plaza. Both wings share large, covered canopy spaces and boast modern mountain-industrial themed exteriors of glass, stone, wood and steel facades. The structural system is comprised of steel beams and columns supporting slab-on-metal deck floors and metal roof deck. Steel braced frames provide the lateral system for both wings.
